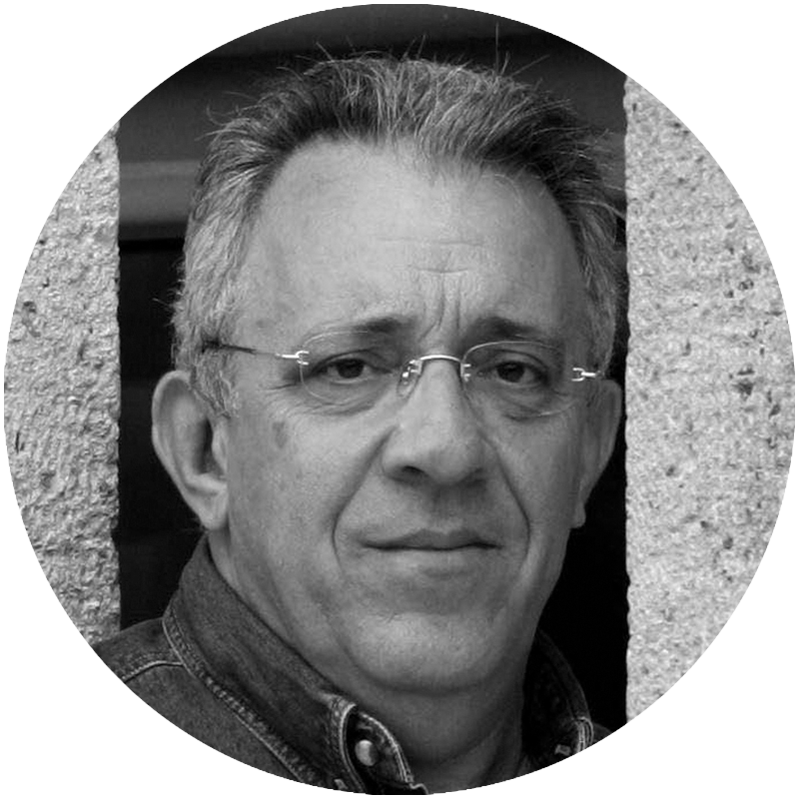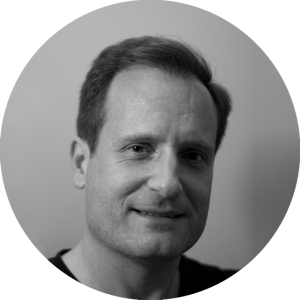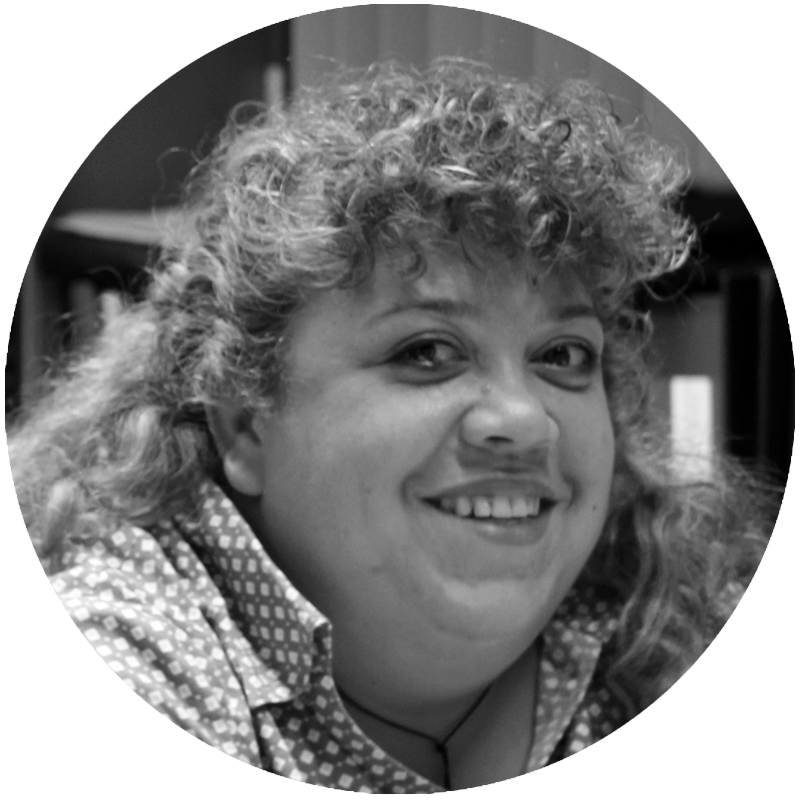Medical Practice in Thiva
Ιn 2008 we were comissioned by a cardiologist to convert an apartment into his new medical practice. The apartment is located near the Center of the town of Thiva (Greece) and is 91m² (980ft²) of area.
The main challenge of this project was to deal with the small apartment size, since the wish of the client was to also include a microbiological laboratory in the new practice.
It was also essential, that enough space for the waiting area was provided. According to the doctor’s experience, certain days and periods of the year for visiting his practice were “rush hours” with a crowd of patients waiting for examination.
While keeping the statically relevant elements in place, we decided to tear down almost all walls. All flooring materials of the original apartment were also torn out, since they were of poor quality and not adequate for the new space design.
The height inside the apartment was sufficient enough to install a suspended ceiling, in which electrical lines, lighting, loudspeakers etc. could be integrated.
The layout of the floorplan is simple: The area for cardiological examination and the microbiological laboratory are on either sides of the reception/waiting area.
The integrated furniture was tailor-made for the needs of the practice.
Walnut veneer was used for a major part of it and also the doors and dividing wooden walls.
In addition to that we used stainless steel, corian and synthetic coating.
Ceramic tiles of big format and in light colour were used for the entire practice, in order to give it a feel of spaciousness and unity.




















